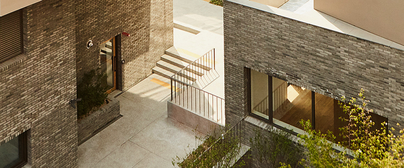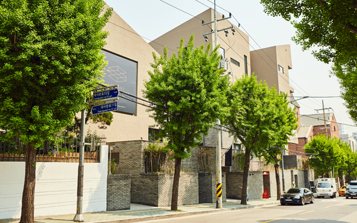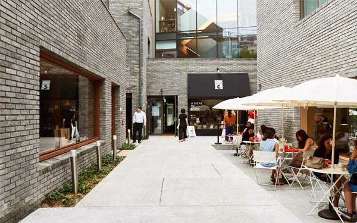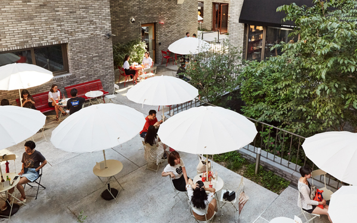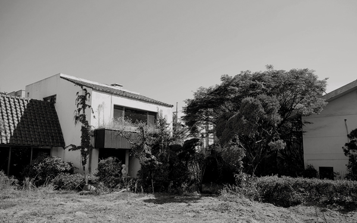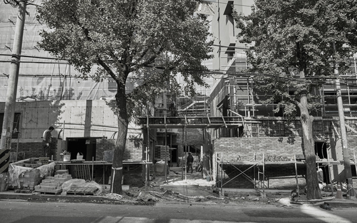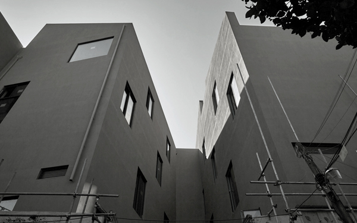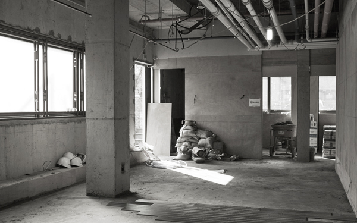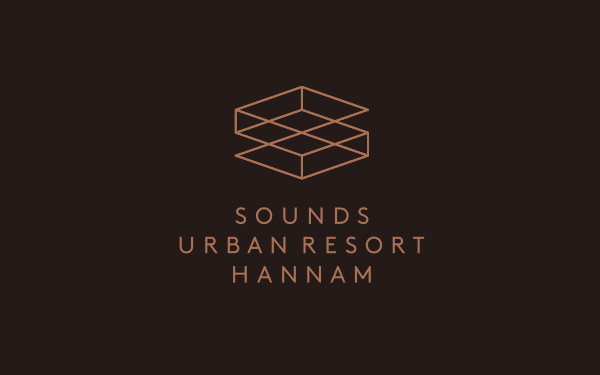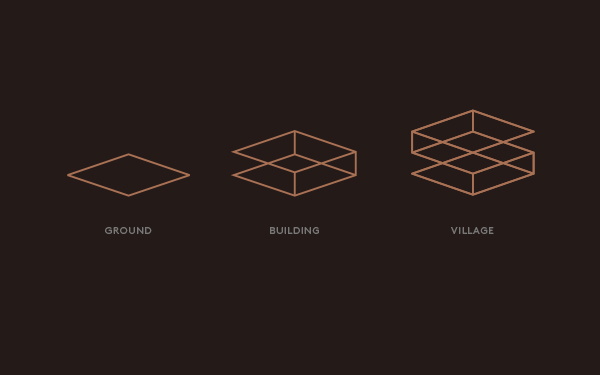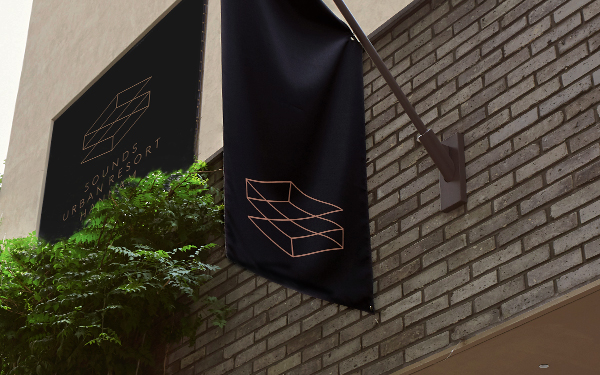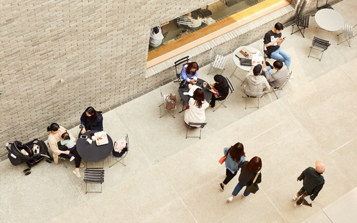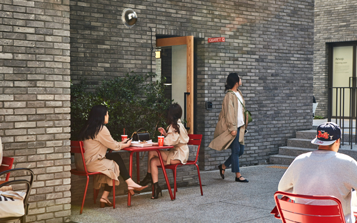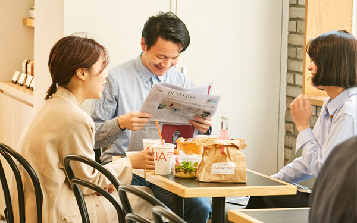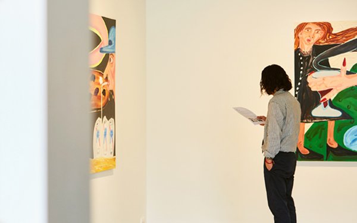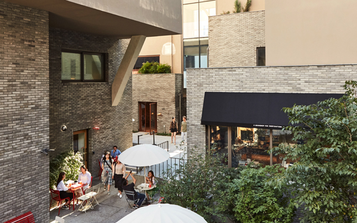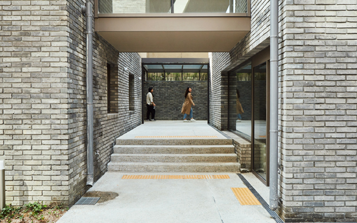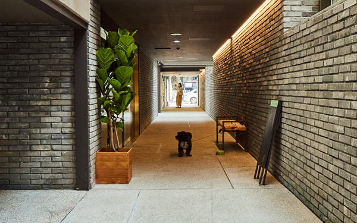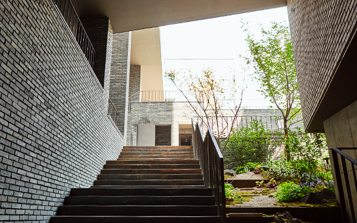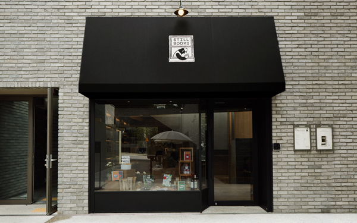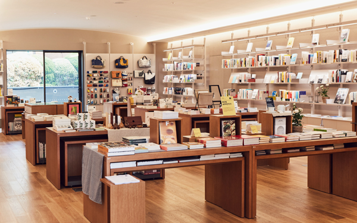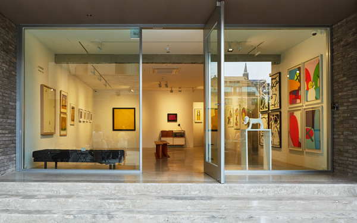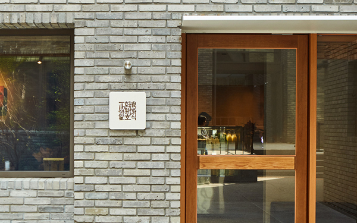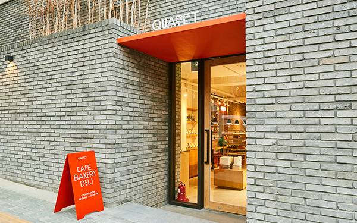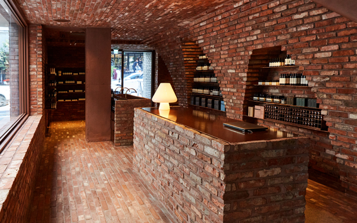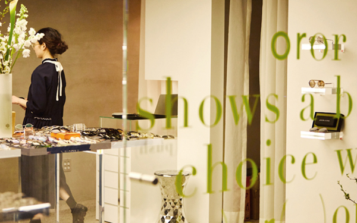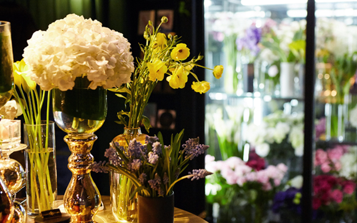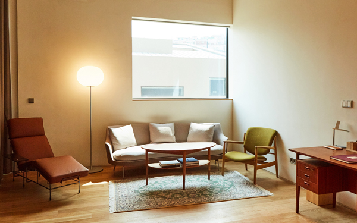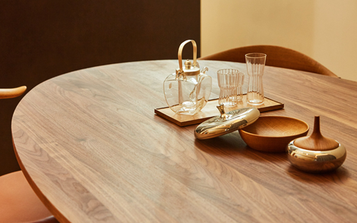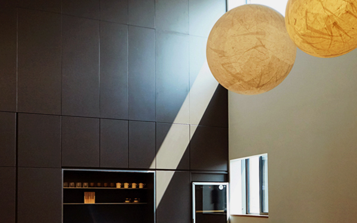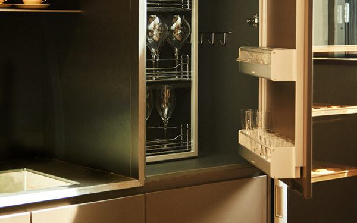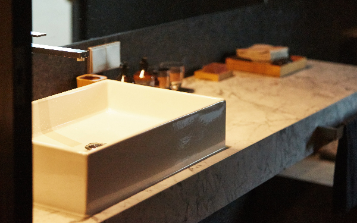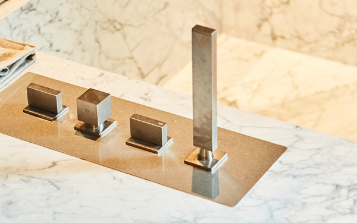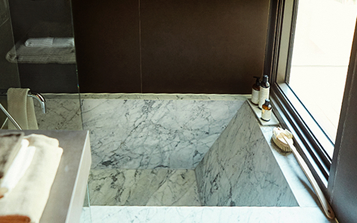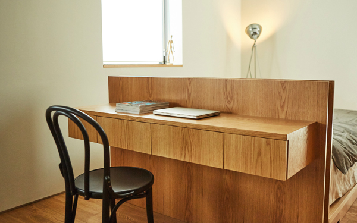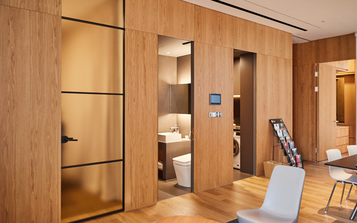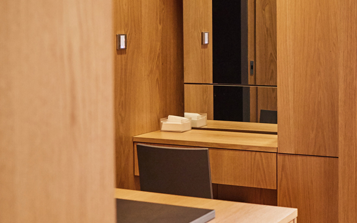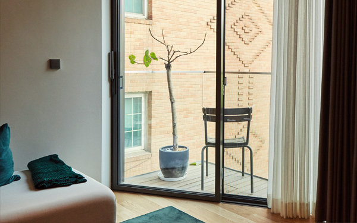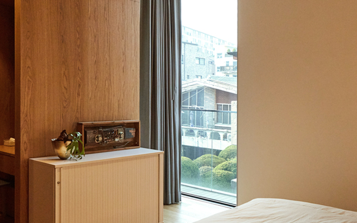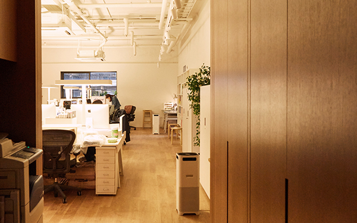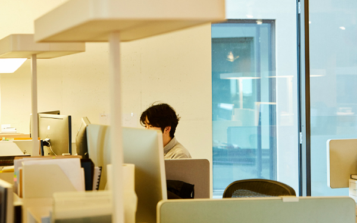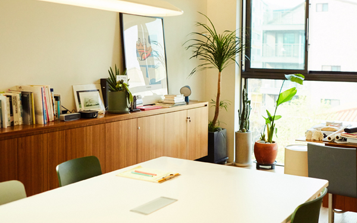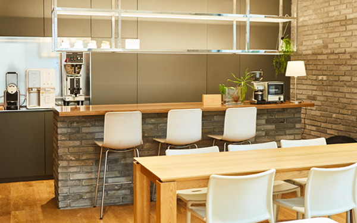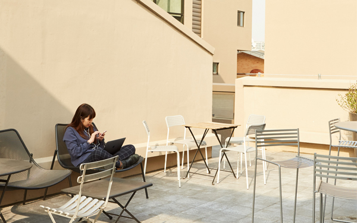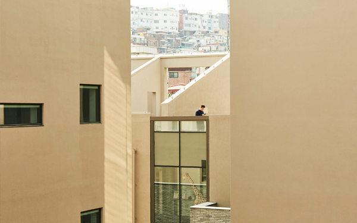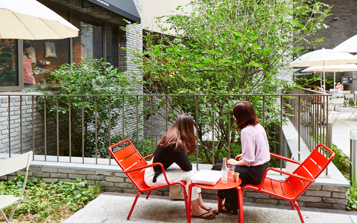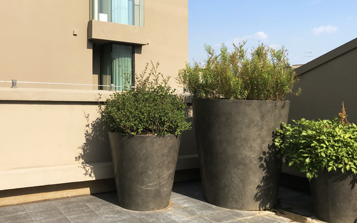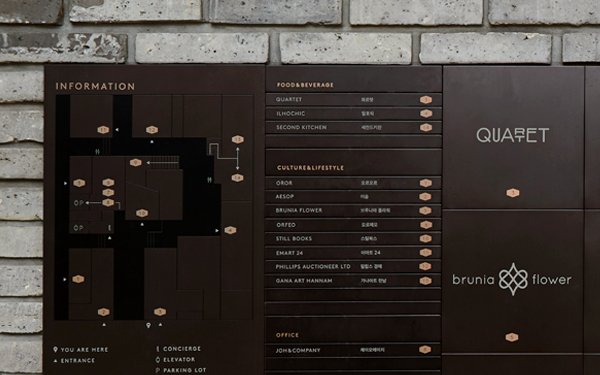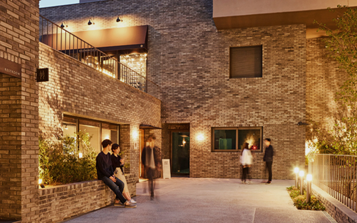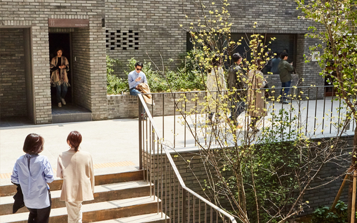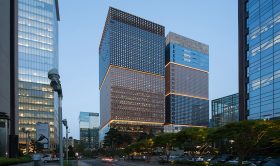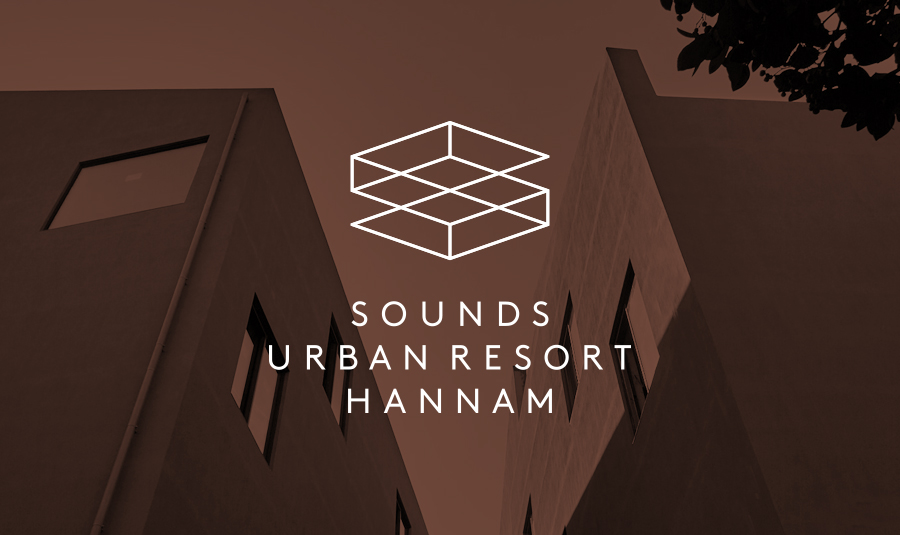
There are days we can’t stand the dreary urban life any longer. Skyscrapers piercing the air, cars taking priority over pedestrians; nice small alleys to walk are getting scarce. Apartment complex, office buildings, and shopping malls are separately developed, leaving little place for diverse people to mingle with. It’s a pity that small friendly shops are turning to franchise stores. However, leaving the urban life behind is not really an option for many of us, for the city is the base of our lives, and we find it hard to give up things that only a city life can give.
JOH, which has been presenting well-balanced brands while focusing on clothes, food, shelter and information, explores small but significant changes in the heart of the city. Considering the essence of city life and the values that stand the test of time, JOH suggests a whole new concept of urban lifestyle. On April 2018, after a three-year’s preparation, SOUNDS, a city-type complex space, opened in Hannam-dog, Yongsan-gu, Seoul.
SOUNDS is a complex space consists of residence, office, F&B and retail stores; It is a real estate development project that has been carried ahead by JOH, who has decided the total plan including branding, architecture, and content components, and will perform the actual management of the place. SOUNDS Hannam, the first outcome of the project, is located in Hannam-dong that still keeps the friendly vibe of small alleys while being in contiguity with hot places in Itaewon and Haebangchon. The space consists of five buildings that cover the area of over 2000㎡, making a small village of 14 residence units, one office, and about 15 stores. It also presents JOH’s existing brands such as Ilhochic, Second Kitchen, Magazine B, etc. as well as other newly-launched brands of bookstore and café.
How did JOH decide to start the complex space project?
Founded in 2010, JOH has been developing various creative jobs that cover Magazine, F&B, Hotels, Office, and Retails. The publishing of magazine made us explore the way how the contents of brand inspire individual lifestyles, and the launching and managing of F&B brands such as Ilhochic, Second Kitchen, and Tribar motivated our consideration about the experience of eating in contemporary life. Also, the Glad Hotel and Nest Hotel gave us the chance to contemplate the meaning of rest both within and without the city. Developing office/commercial space like D-Tower in Gwanghwamun and Replace in Hannam-dong, for example, showed us how to attract people in the city center. SOUNDS is where the synergy of our manifold consideration are created: this is the comprehensive version of what we’ve been doing for years.
Tell us the process of designing the space.
We shared our thoughts about things we want to improve or change in contemporary urban life. To be specific: Don’t they prefer beautiful, functional housing to large houses? What makes so many people want to work in a space like café? Are there other things to enjoy rather than drinking or watching movies? What’s the secret of places that attract people and make them spend a lot of time there? We gave out these questions to each other to contemplate a better form of lives, and began to associate what we are able to realize by creating a space with architecture and contents. Of course, there were things unable to be realized in reality, but still we tried to keep the basic philosophy of SOUNDS which had been with us from the start.
What are the qualities of SOUNDS’s basic philosophy?
We set the four basic philosophy to keep up the core value of SOUNDS:
First of all, Multi-Layered: Sole-purpose buildings like apartment or office building may be economic and efficient, but they fail to include various lifestyles, being too standardized. We want SOUNDS to be a space that enables the coexistence of housing, workplace and stores, and a space of unique forms of architecture and design are harmonized.
Second, Power of Small: The age of magnitude is over. We know the human-scale place comports us, and there are feelings that only smaller stores can give.
Third, Daily Inspiration: We need inspiration and stimulation from culture, design and education not to be exhausted in urban life full of stress and anxiety. Of course we have shopping malls, restaurants and cafés, but places that deeply inspire us are much needed.
Lastly, Urban Greenery: Green lungs are especially scarce in Seoul. To soothe our mind and rest, we need some shades and benches to look at trees and flowers in a place where the cars, polluted air, and noises can’t invade. Regardless of the size of space, some parts of the space will be always filled with plants and natural shades.
What does the name SOUNDS mean?
We made the word ‘sound’ plural so that it can describe a polyphony—that it is where the different voices coexist. The word ‘sound’ is also a synonym of vigorous, entire, deep and peaceful. We want our visitors to be vigorous, spend time entirely focusing on themselves, and enjoy books and music peacefully—and we metaphorically expressed our hope in the name SOUNDS. The S-shaped logo describes multi-dimensioned layers. A single layer develops into a three-dimensional space, and spaces are overlapped to form a complex.
What does the description ‘Urban Resort’ mean?
The concept of resort is the result of our consideration on the rest and happiness we envision in urban life. We don’t really need to travel to seaside resort to spend hours of rest and happiness. We thought about happiness we can enjoy in our urban lives, and SOUNDS is the JOH’s suggestion for this. SOUNDS has elements of city-life relaxation; eating delicious food, reading inspiring books, idling around your favorite shops, and walking along a quiet alley. One would argue that inactivity is the essential of rest; but we describe a true rest as the hours you join new people and constantly get fresh and pleasing stimulation. We wanted to create a space where you can take a rest while looking around a small village filled with your favorite things. You don’t have to postpone your rest because it becomes an easy choice with affordable cost in SOUNDS. The concept of Urban Resort is the compilation of urban happiness.
SOUND has unique, impressive forms of buildings. What did you focus on most when designing the space?
We wanted to create a village consists of a cluster of small buildings. Rather than building a massive single structure, we divided it in five parts and set up an irregular form with twisted angles and undulating roofs. Naturally, unexpected places like square, alleys, and tunnels sprang up. We wanted our visitors to explore every nook and corner walking around. That’s why we chose bricks, an old, friendly construction material as SOUNDS’s main material. We have different shapes and placements of windows to include varied views inside and outside of them. We also decided to minimalize the places many people tend to avoid. The basement floor often gives negative impression when it’s dark and damp; we set the staircase between basement floor and the courtyard in ground floor. The second floor is also connected with the courtyard, making it easier to access, and has a balcony to ensure a great view. Regarding the exterior of the buildings, we tried not to differentiate the front and the back of the buildings. Conventionally, they care more about the front face of the building while putting a ventilation system or garbage dispose site at the back. We designed the building to be seemed as if every outside wall of the building is a front face. Even in the same building there used to be better spots or worse spots according to the floor or the distance from the entrance. We wanted every occupant in the SOUND is satisfied with the space.
With what contents SOUNDS be filled?
Residence units, office, and stores are located at the right places. In the East wing, 14 units of residence are housed, and in the West wing, the place for office unit, the head office of JOH is located. The center building and the first and second basement floors are used as commercial space. In the center of the complex, there will be a medium-sized bookstore, which reflects the basic philosophy of JOH that emphasizes inspiration and stimulation. We hope the bookstore to keep the cultural balance of the whole space. In first and second floor, there will be retail stores, café, and restaurants. We particularly paid attention to the composition of commercial space since it is not only for the residents and staffs of the place but also for the visitors and the local communities.
Did you have any special concern in regard of the composition of commercial space?
We decided to locate stores while focusing on “culture, food, and lifestyle’, the three essential element in urban life. We tried to keep balance between cultural places that inspires our daily lives, cafes and restaurants that we frequent, and shops we visit for the special day. With this standard in mind, we selected shops with merits as well as originality, and made contact for the arrangement in advance. At the same time, we spent a lot of time thinking about the role of stores run by JOH. As a producer of the space, our role was a caretaker responsible for the harmonized complex consists of stores that are essential for the space. Also, the space for stores was designed as the workplace of the store manager. This is why we don’t have any confined or secluded stores at all. We allocated just the right places for the thirteen stores.
What kind of stores are located?
We put high priority on cultural spaces for books, music, and art. A four-story bookstore is located in a glass building with a beautiful staircase. The bookstore, called Still Books, presents rich and carefully selected book collection, household items and objects, with the motto ‘medium-scale bookstore with perspective.’ Various programs launched by Magazine B and other culture activities will be regularly held at the bookstore. On the top floor of the same building, there will be Orfeo, a music lounge run by Ode, a distributor of high-end audio system. In Orfeo, live films of musicals, concerts and operas will be screened with high-quality sound system. Also, GanaArt will open its new gallery in Hannam-dong after its first one in Pyeongchang-dong. You can experience art pieces handpicked by GanaArt in the location that is much nearer to the city center. Phillips Auctioneer, which deals with various items from artworks to vintage timepiece, will present its first auction house in Korea.
JOH’s F&B brands will be in charge of food section. Ilhochic, a Korean-based homemade style restaurant, and Second Kitchen, a dining restaurant—both had been much loved in Hannam-dong—will renewal themselves to open in SOUNDS Hannam. Ilhochic, beside of steamed brown rice, low –salted soup and side dishes, will also serve liquor, and Second Kitchen will launch new European style menus as well as its famous brunch dishes. Also, JOH’s fourth restaurant brand called Quartet will open. It’s a deli & bakery café where you can have a simple, delicious meal with coffee roasted at-the-shop and fresh bread, sandwiches and soup made by professional baker.
For lifestyle sector, we selected stores that give energy and small happiness to our daily lives, such as eye-ware shop, flower shop, and supermarket. Aesop, the intelligent skin-care brand that keeps the balance between healthy life and skin, will launch its new store that fits well with SOUND. There will be small but unique stores like Oror, a fun and trendy eye-ware boutique, and a New York style flower shop, Brunia Flower. E-Mart 24 will be there for residents and visitors’ convenience.
Please let us know about the residence units.
Residence units of SOUNDS, named SOUNDS Suite, are housing area for one or two persons who want to lead a comfortable life in urban setting. Today, people want to live in small but essential place for oneself instead of preferring a large house. SOUNDS Suite offers a satisfying size of living area for one or two. Everything you need can be purchased from the stores inside SOUNDS. The restaurants are your dining room, the café your lounge, and the bookstore your library. It is a small and medium sized living space of 10-20 pyeong, which is a hotel-like home comfortable and romantic.
Can you articulate the expression ‘hotel-like home’?
Several years ago, JOH launched Nest Hotel and Glad Hotel. At that time, we thought about ‘Home-like hotel’, and on the contrary, we’re thinking of ‘hotel-like home.’ It may sound ironic, but the focus is the same: what makes a space attractive is the pleasant coexistence of daily and non-daily elements. Therefore, we tried to infuse some romantic elements of hotel in SOUNDS Suite while keeping the comfort of home. We have created the atmosphere of a hotel with exclusive taps and basins, tactile finishing materials, and soft lighting. In fact, the bathrooms have been neglected even though they are of great importance at home. The hotel-like bathrooms can make a pleasant beginning and end of one’s day.
Another thing that makes hotels look better than home is that there are not many things in it and everything is tidy. A studio apartment for singles, however, is hard to be kept tidy since so many things are piled in it. For this kind of small place, we thought about the importance of efficiency: SOUNDS Suite is furnished with built-in pieces of furniture that are optimized for the space. Multi-purposed furniture such as bed combined with a small desk with a light on it makes better use of small space. There are cabinets specially designed for accessories, kitchen tools and vacuum cleaner, etc. for easier domestic arrangement.
We put terraces for each unit. Even if the space is limited, we made use of the corner of the room, since the terrace has a significant impact on the quality of life, being a space for fresh light and air from outside. The units have floor height that is one and a half times the normal apartment units have. We have some hotel-like services, too. For example, we have garbage disposal system. Dealing with garbage is a burdensome part of household chore. To reduce your burden, we put a garbage collection box which opens from both inside and outside the unit. You just put your garbage into the box, and it will be regularly collected from outside. In the Kitchen, we put a food waste disposer. We provide home-cleaning service, laundry service, and room delivery service of food as well.
We’ve heard that JOH will be located in the office.
Yes. First we thought about renting out. But in the end, we decided that it must be better for us to live and work in the space we planned, designed, and manage. In fact, we are anticipating it: this is the place we created from scratch. What we expect the most is the environment of the complex. We can go to the bookstores to examine some books in work hours. We can visit neighboring café and restaurant. Or we can just walk along the alleys in the complex: these will make us feel like we’re living in a small village. Having our headquarter office inside SOUNDS will also make us manage and handle our stores more efficiently.
How does JOH’s workplace look like?
As we have staffs working in separate parts like branding, media, and F&B, etc., each team has different ways of working. Moving to the new office, we tried to reflect the characteristic of each job in the space of work. The architecture team will have archive wall of constructing material. A photo booth will be set up beside the media team. The design team will have a work table for mock-ups. And for the teams that require security, partitions are placed to provide independent work desks. What we really wanted to create was a café lounge. The café that provide coffee and snacks has a quite different mood compared to the workspace. It refreshes our brain, making us rethink about fixed ideas. It also provides a suitable place to have casual meetings. The café lounge relaxes our rigid mind; this kind of place functions as a buffer zone for us, I think. Even in the same office, people don’t really have a right place to mingle with: therefore, it seemed important for us to create a shared space where every staff can say hello to each other. There are terraces all over so that the workspace and outdoor is directly connected: this is one example of our architectural intention, to make our staff can get some fresh air during the work hours.
Is there anything you paid special attention about the environment of the complex?
The urban life does not give us many chances to relate with nature. We paid a special attention to the landscape design so that everyone stays inside SOUNDS can have peaceful, relaxing time looking at the trees and flowers. We made a small courtyard in the main square, planted some vines along the alleys, and put plants all around the buildings. We hope the plant will prosper over time, giving the fresh vibe to the dreary landscape of urban life. We also put a lot of consideration on the signage of the whole place. Since the formation of buildings are far from ordinary, it must seem like a maze for some visitors. However, we wanted to keep the sense of exploring small alleys. So we placed a map of whole space instead of putting direction signs everywhere. This is a map that contains all the stores in SOUNDS in one page. We hope it reads like a treasure map which further amuses the visitors-explorers. Furthermore, we applied a coherent design concept to signs on the garbage cans, bathroom doors, and the fireplug systems. It’s all about details when it comes to the impression that a space gives out.
Residence, Office, Retails, and Complex. What do you think is the merit of this combination of different purposes?
Office-concentrated areas are empty in the evenings as well as housing-concentrated areas in afternoons. If we have residence, office, and retail in one place, the hollowing out phenomenon can be avoided. People with varied purpose, such as those who stay home, work at office, or look around stores, can stay in SOUNDS and make the place alive. The resident and office workers need fine stores nearby, and the stores can run stable business as they have regular customers. And furthermore, we hope everyone live and work in SOUNDS can have a sense of solidarity, if it’s slightest. We hope to be able to build a spontaneous relationship through occasions such as community markets of stores in SOUNDS, or being a regular customers of each other. Just as the name SOUNDS intends to, we hope it to be a space where voices are overlapped and harmonized.
What are SOUNDS’s future plans?
Starting from SOUNDS Hannam, our projects will be expanded to other places. Rather than reproducing the same place, the space will be change its shape according to the location and purpose. Unlike a complex of several buildings in SOUND Hannam, SOUNDS in other locations can be a single building with housing units and stores, or a separate buildings with different purposes. We’ll be developing different models while keeping the basic philosophy of SOUNDS in heart. Moreover, we’re conceiving a suburban version of SOUNDS outside the city. Making a better space to live in suburb is as much important issue of our age as in the city.
