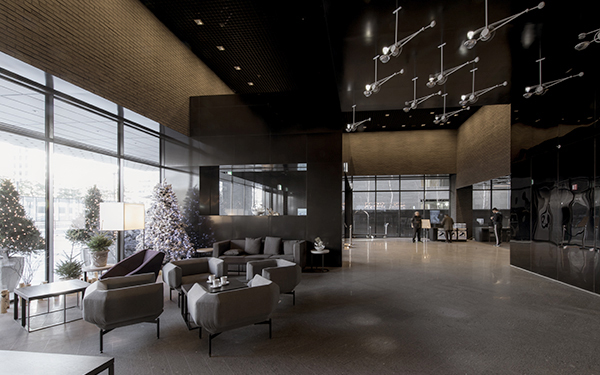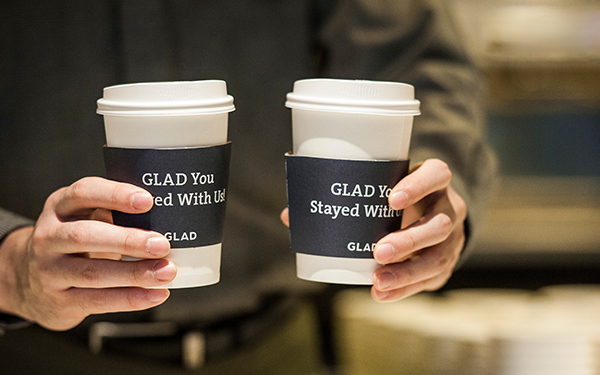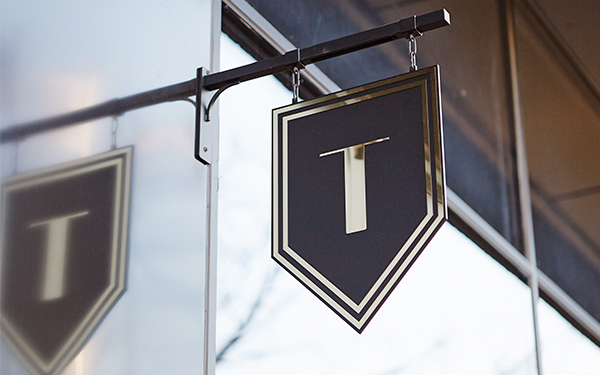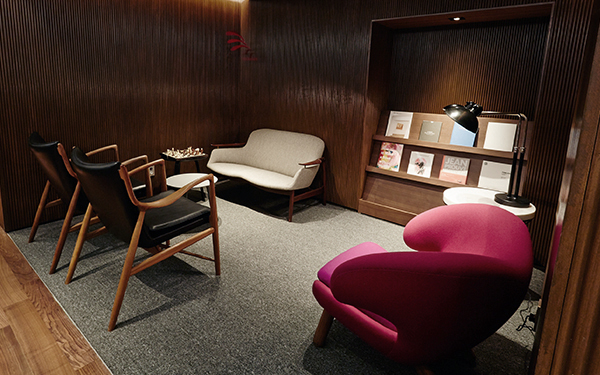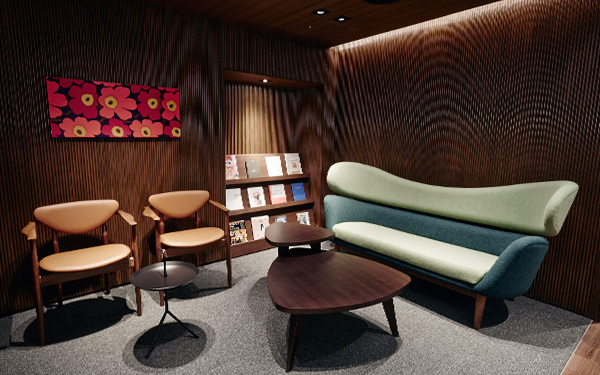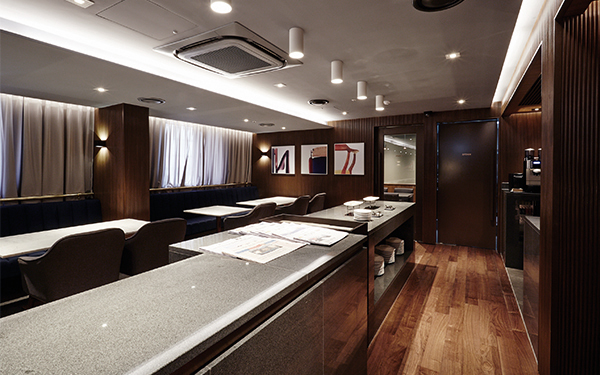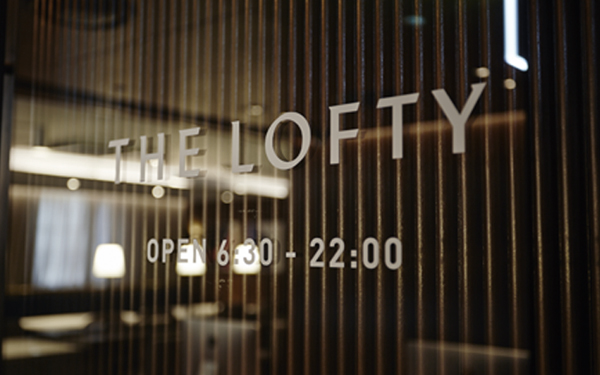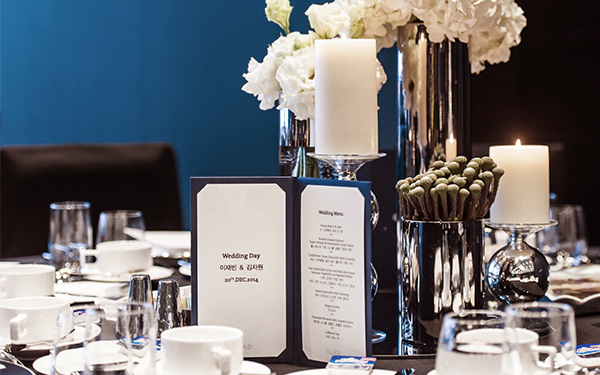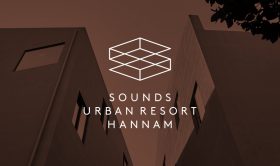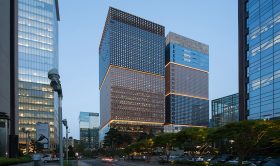In December 2014, ‘GLAD Hotel’opened in Yeouido, Seoul. Glad is a new brand representing global hotel business by Daelim Group and is planning to open hotels in other major regions including Gangnam, Mapo, or Jeju. Located right in front of the National Assembly building, Glad Hotel Yeouido is equipped with total 319 guestrooms in 8 different types as well as facilities including a banquet room that accommodates up to 350 persons, an executive lounge, and a whiskey bar. Glad Hotel is JOH’s second hotel project for which JOH directed the overall design aspects including branding and architecture design. The hotel became the first member in Seoul of ‘Design Hotels’ as soon as it opened.
Urban Stay for Smart Travelers
Glad Hotel began from the reconsideration on the category of business hotel. The old notion of small, cheap business hotel had been revisited with a new approach; a practical yet fresh space at half price compared to high-end hotels. A place which focuses more on making effective spatial composition and cozy atmosphere rather than highlighting hard-ware elements such as the size of rooms or the variety of facilities. A place based on what are truly needed for travelers instead of showing off redundant services. We have tried to figure out the most appropriate place for travelling businessmen as well as those who make reasonable choices, thus redefined the new concept of business hotels as ‘Urban Stay for Smart Travelers.’
The concept of Glad Hotel is closely related to the core values of Daelim Group, the developer, builder, and operator of the hotel. As best known for the TV commercial that says ‘Built by Heart’, Daelim Group has been accumulating its know-how and philosophy on residential spaces and has embodied them into ‘e-Pyeonhansesang’ and ‘Acro’, two of their brands. For the new global hotel brand project, JOH suggested to expand Daelim’s competence in housing sector to hotel business. Above all, the apartment building and the hotel are the places where people stay even if the lengths of stay differ. Starting from Glad Hotel, Yeouido, JOH has been building brand portfolios for Daelim, and is planning to expand the project into both an upscale brand marked by local characteristics and a budget brand of maximum practicality, while maintaining the brand identity of Glad, that is, the blend of style and efficiency.
Both Nest Hotel and Glad Hotel had been registered in Design Hotels.
It feels so much special to see our two hotels open and registered in Design Hotels, because back in 2012 we had made a habit of saying ‘Let’s do our bests for these potential Design Hotels members’ on our projects for the two hotels. We feel particularly rewarded and confident for having made the first Design Hotels members in Korea.
Tell us about the beginning of the project.
There had been news reports that kept complaining about insufficient hotel rooms for increased tourists in Seoul. Then we, on the contrary, predicted the already-saturated supply of hotel rooms in near future and began our project by contemplate on what the successful model would be in that situation. Our ultimate goal was not a fancy-looking hotel but a sustainable brand in business sense. The site of construction was where the former company building of Daelim Industry had been, which is in the business area in Yeouido. Considering the privilege of the location, there should have been a ‘conventional’ business hotel for travelling businessmen. The hotel’s initial plan on the sizes of the rooms and general features of facilities had been made before JOH began the Glad Hotel project.
Then, what were the possibilities you found?
Today, hotels in Seoul are kind of polarized: Some high-end hotels provide luxury rooms with high class services and others provide monotonous rooms at reasonable prices. Neither seems to be suitable for those who make reasonable choices. That’s why we decided to break a fresh ground.
Sometimes, you would put up at a five-star hotel room for a business trip and wonder if the service are worth the price. That’s what the conventional business hotels have been like. We have noted that many travelers today seek for hotels with distinctive features and reasonable prices as well as the quality of service and the experience itself rather than higher name values. These are the priorities the travelers in our times share, regardless if it’s a business trip or not. We defined them as ‘Smart Traveler’ and concentrated our efforts on creating the space, design, and service they might want.
What are the customer needs you’ve identified?
During business trips abroad, we happen to put up at a small but impressive local hotel. Not being an exclusive chain hotel, the facilities and services are simple and plain but something tells us that they are the result of deep consideration for customer needs. In fact, the more provided from hotel, the higher the prices get; redundant elements burden the customers after all. That’s why you must not forget about choice and concentration when you design a business hotel in reasonable price. We reexamined every element that constitute a hotel. We tried to see through the customers’ eyes to concentrate on functionality while reducing redundant elements.
Can you be more specific?
There are common beliefs in hotel industry; Rooms are better when they are spacious. A variety of facilities or dining rooms are preferred. There should be exhaustive list of amenities. These are not always right, particularly in case of business hotels. For businessmen staying alone, a spacious suite might feel like an unfamiliar parlor when they wake up in the morning feeling somewhat deserted. On the contrary, they get a sense of security in a small but cozy, comfy room. Speaking of furniture, is it really necessary to have a drawer chest in a room where you stay only for few days. We decided to put a shelf on the wall instead because this would create greater usability and make the room seem bigger. The guest will feel comfortable for the very act of putting their personal belongings on the shelf.
Then, on the contrary, what are the things you put special consideration on?
We carefully chose the beddings since we had thought that they should be as fine as anything the first-class hotels might offer. In fact, Glad Hotel provides the finest mattresses and linens, along with pillows in six different types to help our guests to have a good night’s sleep in the unfamiliar place. For guests who stay in suites above deluxe level, we placed sofas and portable tables, so that they can feel at home, or enjoy snacks around the table. At least, we didn’t want our guests to eat in the bed without any option.
There are many arrangements we’ve made after simulating our guests’ movement, such as the placement of switches and other articles in the room; separated shower booth, toilet, and water basin, remote controls and guideline inside the bedside pouch, a suit hanger, an iron, and a shoe brush equipped in the room–are the result of the careful consideration as well.

The exterior of the hotel look rather austere, compared to the spectacles created by other hotels nowadays.
Considering the nature of the site—not very wide, surrounded by office buildings on three side—the most reasonable shape of the building had been a cube. A distinctive architectural feature would, of course, appeal to the customers, yet we wanted to invest our budget in preparing suites and facilities, and the service programs because they were the most essential parts in terms of the concept as well as regarding the practical benefit of our guests. From our standpoint, the architectural part and the designing part are separate process of building a hotel, but in the perspective of the customers, both make a whole experience of hotel. For that reason, our strategy was ‘simplest architecture, intensified contents.’ Being a collaborative studio of architects and designers, JOH was confident enough with the strategy.
In terms of the architectural element, is there any part you put greater efforts on?
Since the overall shape of the building was simple, we made a difference in the use of material. To make contrast with most office buildings in Yeouido, cold-looking skyscrapers in glass, we chose the bricks as the exterior material that gives an impression of warmth. In fact, bricks are the most familiar and economic choice for a building. They still seem unaffected when they got dirtier after being used for a long time. Our great task was, therefore, to create freshness from the typical material; how could we create an original and distinctive impression from a cube-shaped building made of common bricks. The balcony of the suite is one of the outputs from our speculation. The bricks are laid in a pattern that looks as if there are punched holes in there. We imagined ourselves covering the building with a soft, woolly fabric texture. At nights, the lights inside leak through the holes. Thanks to our design, the impression of Glad Hotel at night is totally different from that of daytime.
Bricks are used in the interior of the hotel.
The interior design, in fact, is a result from considering the efficiency in operation, rather than the design access. The interior space of a hotel can be shabby if not repainted or repapered so frequently. We chose bricks as the finishing material for the interior to minimize the cost of unnecessary renovation. Of course, the bricks worked for the expression of the concept of Glad Hotel: we defined each suite as our guests’ ‘temporary house’ and the hallways and shared spaces as ‘streets.’ We made all the direction boards look as if they are street signs you meet on your way to find your own home with the house number (room number). We also put some benches and art pieces that imitated Ad posters in the hallway.
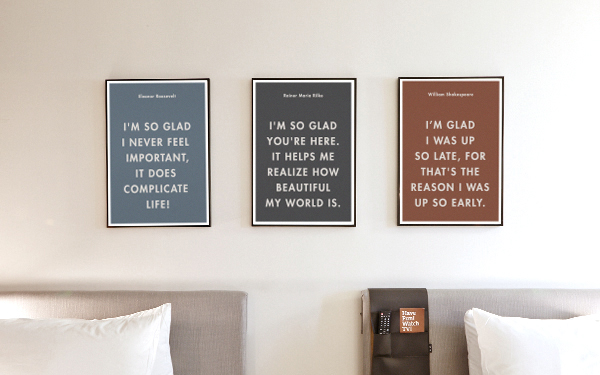
The use of illustrations and typography is particularly eye-catching.
We have considered ‘wit’ and ‘friendliness’ as vital, no less than ‘practicality’ when conceiving Glad, the brand. In addition to the rationality and efficiency of a business hotel, we wanted to give the hotel some charming elements that could attract our guests from everywhere of the globe. We all know that the good service is the best policy, yet the graphic design would help create a certain atmosphere of the hotel. We’ve made a fictional character named ‘Gladman’ who represented the ‘smart traveler’ of our age, and developed original illustrations for Glad brand with the assist of a professional illustrator. An illustration as a main image for a hotel is rare, which makes our guests take it fresh.
We made an active use of English typography as the name GLAD is an easy word that reminds of a positive mood. The word, on the other hand, carries a very urbane sentiment-that’s why we picked it as the name of the hotel. We tried to create an comfortable and unaffected atmosphere where the signs on the entrance, messages on the brochures, and the art-piece in the suites express their joy of greeting each other saying ‘Glad to meet you’, ‘I’m glad to be here.’
The spatial composition of lobby area is different from conventional business hotels, isn’t it?
The lobby of Glad Hotel is open to visitors or businessmen from neighborhood offices. Instead of making a closed, exclusive lobby area and coffee shop, we put an open coffee bar and a large communal table inside the glass front of the hotel lobby. We aimed to make a room for a lively communication. It turned out to be a clever choice even in terms of the profitability of the hotel.
So with the case of our single malt whiskey bar, Mark T. Unlike other whiskey bars that emphasizes luxury and exclusive of the place, Mark T is an open bar with casual atmosphere based on the concept of ‘a single malt whiskey bar for everyone.’ Apart from the interior of the bar, the designing of the menu is also a result of our careful consideration; for those who are not very familiar with whiskey, we included information of the types of taste, tasting methods, and characteristic of each distillery in the menu.
The Lofty, the executive lounge located on the top floor of the hotel, is a private space for our guests. To display the characteristics of the place, we put some art pieces and the furniture pieces from Finn Juhl with the cooperation of Daelim Museum.
What are your perspective plans?
Glad Hotel’s mission is to turn itself into a hotel brand that provide our future customers with a practical and stylish accommodation in reasonable price. Starting with Yeouido, we’ll open other hotels in Jeju by the end of 2015, and in Gangnam and Mapo in 2016, which will have a slightly different traits but still a part of the Glad Hotel chains. Instead of sticking to a single concept, we’re planning to establish a brand platform that transforms itself according to the location of each hotel. Currently, JOH is working on the Jeju hotel project; this will be an up-scale version of Glad Hotel with a concept that highlights regional characteristics of Jeju and the heritage of being a local hotel as well. The hospitality business is the core contents of developer team of Daelim Group; the mixed-use development project will create a variety of synergy effects. In the long term, we’ll have to get us ready for the global hospitality market with the Glad brand.
- PROJECT OWNER
- DAELIM Industrial, A+D
- CREATIVE DIRECTION
- JOH&Company
- BRANDING
- Brand Development – JOH&Company
- Verbal & Visual Identity Design – JOH&Company
- Space Programming – JOH&Company
- Signage & Environmental Graphic – JOH&Company
- OS&E Planning & Design – JOH&Company
- Graphic Design – JOH&Company, MYKC
- Illustration – 김영주
- Art Consulting – JOH&Company, DAELIM Museum
- Artists – TROIKA, 김경민, 김수영
- Website Design & Development – D.FY
- ARCHITECTURE
- Concept Design & Schematic Design – JOH&Company
- Design Development & Construction Documentation – SAMOO Architects & Engineers
- Design Directing(on-site) – JOH&Company
- INTERIOR
- Concept Design & Schematic Design – JOH&Company
- Design Development & Construction Documentation – DAEHYE Interior & Architecture
- Design Directing(on-site) – JOH&Company
- LIGHTING
- Lighting Design – JOH&Company, EONSLD, ALTO
- SIGNAGE
- Concept Design & Schematic Design – JOH&Company
- Design Development & Construction Documentation – KUKKWANG Plan
- Design Directing(on-site) – JOH&Company, MYKC
- FURNITURE
- Furniture, Fixtures & Equipment Design – JOH&Company, DAEHYE Interior & Architecture
- CONSTRUCTION
- Construction Supervision – EZI Design
- Construction – SAMHO
- Translate
- Translate – Byeol Song



